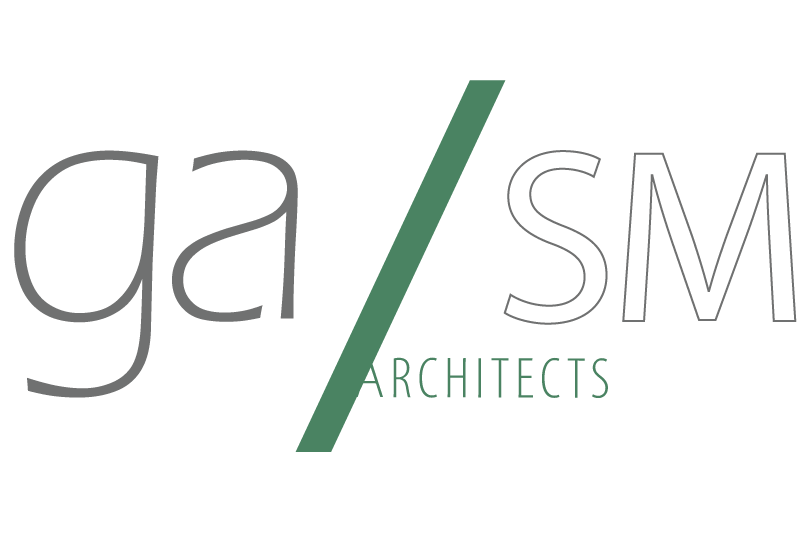






CONDO I
Condo I is a new build multi-storey condominium located in the east end of Toronto. The building is designed to include rental units, a two-storey penthouse residence, and a commercial space on the ground floor. This project is designed to be compliant with Toronto Green Standards for sustainable design and performance.
Our office is the Architect of Record, while the lead designers are Roundabout Studio Inc. The consultants on the project are Blackwell Structural Engineers, Smith & Andersen, Studio TLA, Aercoustics Engineering, Morrison Hershfield, BA Group, and FF&P. All drawings and renderings are provided by Roundabout Studio Inc.
