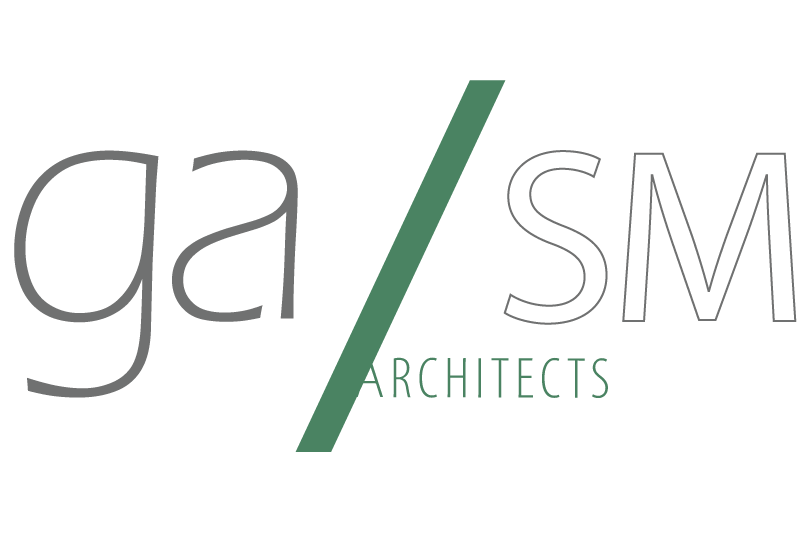







Office II
The renovation of this 13,000 square foot office in Toronto, highlights a custom designed tiled wall which is meant to modernize and enliven a historic space. This wall and the wood clad columns in the open offices are created to enhance and celebrate the high ceilings and add presence to this workplace. The renovation also includes the transformation of individual offices and boardrooms, which all enhance the textural quality of the space.
